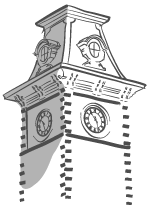
Planning and Design directs a broad range of planning issues, including land use and master planning, campus development standards, landscape design, transportation planning, resource allocation oversight, and facilities assessments. This group is the source for capital and physical planning at the University of Arkansas, and ensures that all projects support the academic goals of the university and promote the highest physical potential of the Fayetteville campus.
